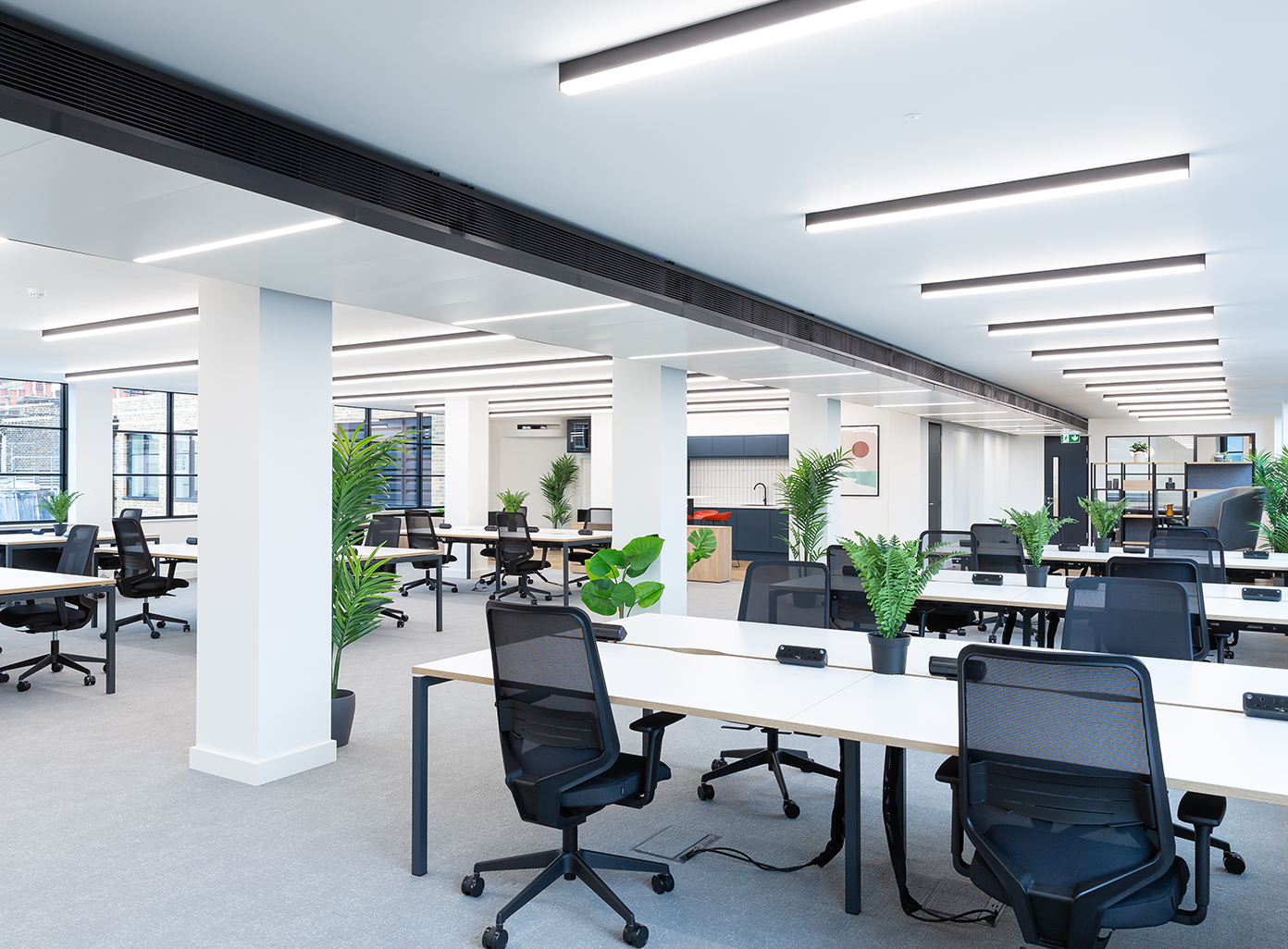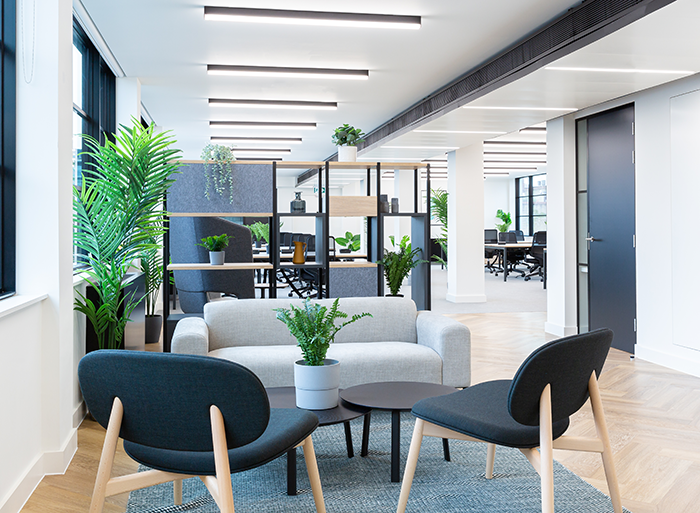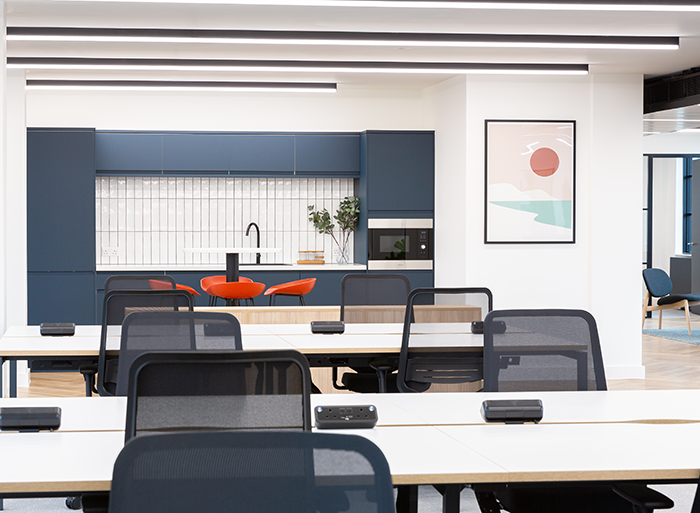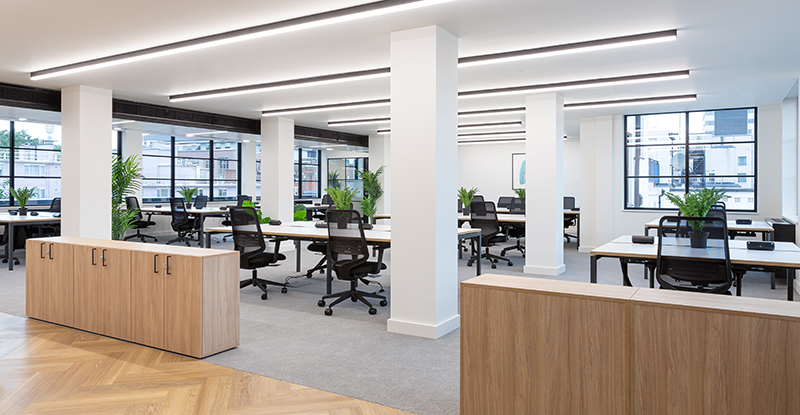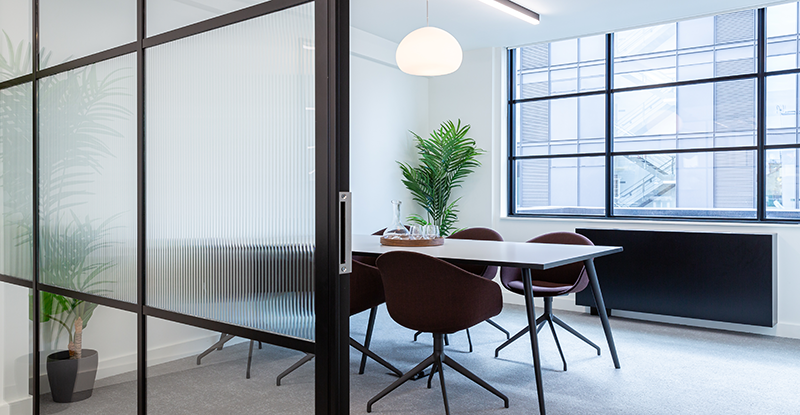The building has been comprehensively refurbished. With excellent natural light and linear LED lighting, it provides flexible workspace for today's modern occupier.
Area Schedule/Floor Plans
LOWER GROUND (LET)
3,078 SQ FT
(286 SQ M)
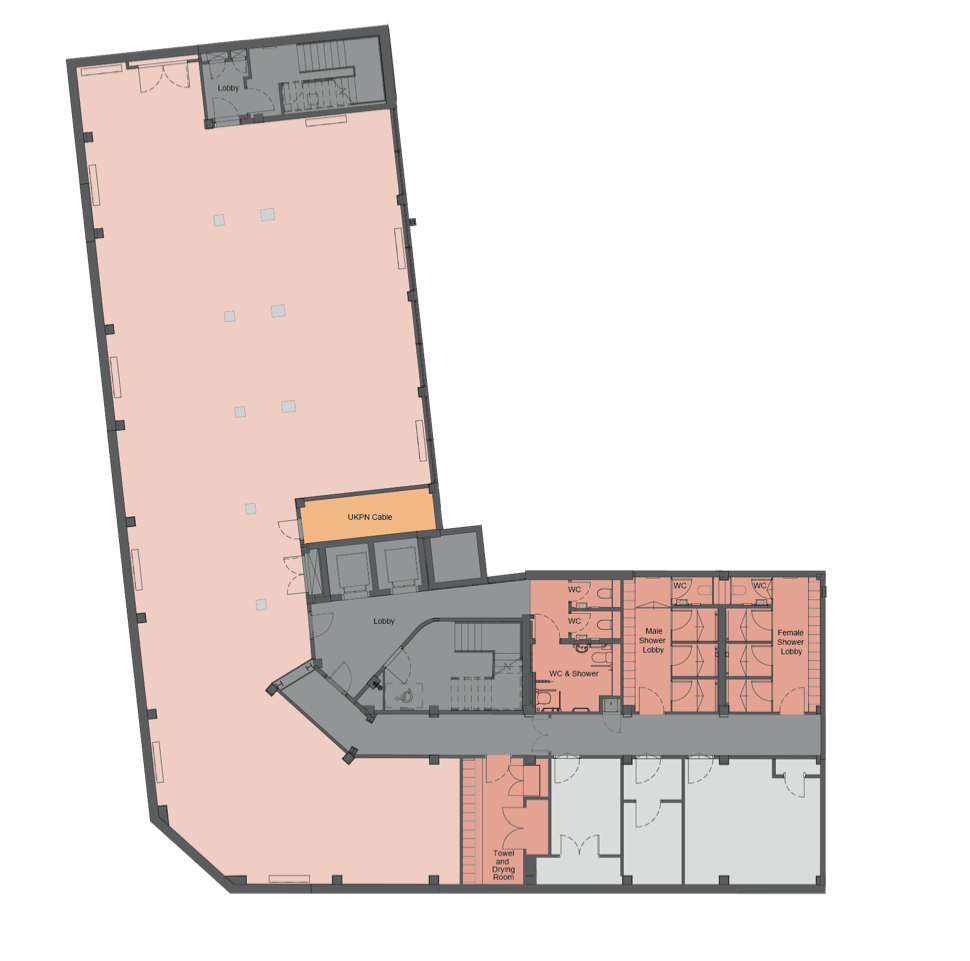
Ground Floor South (LET)
1,711 SQ FT
(159 SQ M)
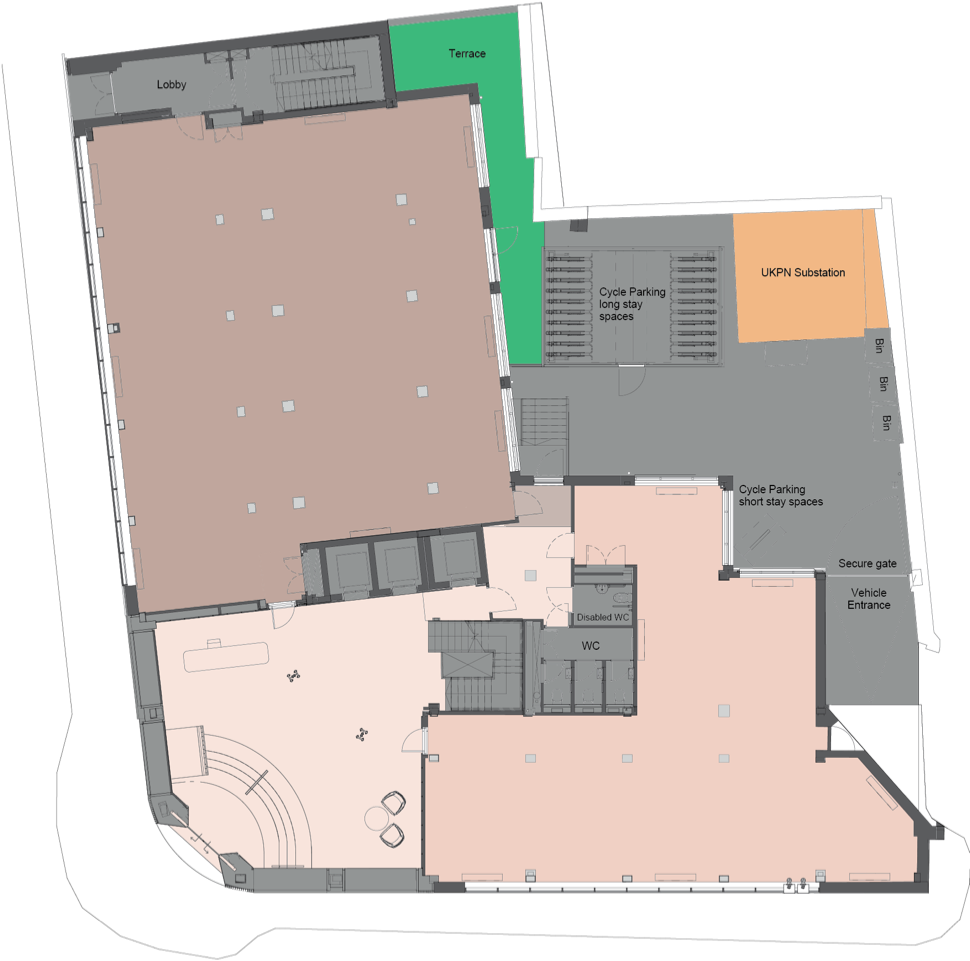
Ground Floor North (LET)
4,359 SQ FT
(405 SQ M)

First Floor (LET)
5,952 SQ FT
(405 SQ M)
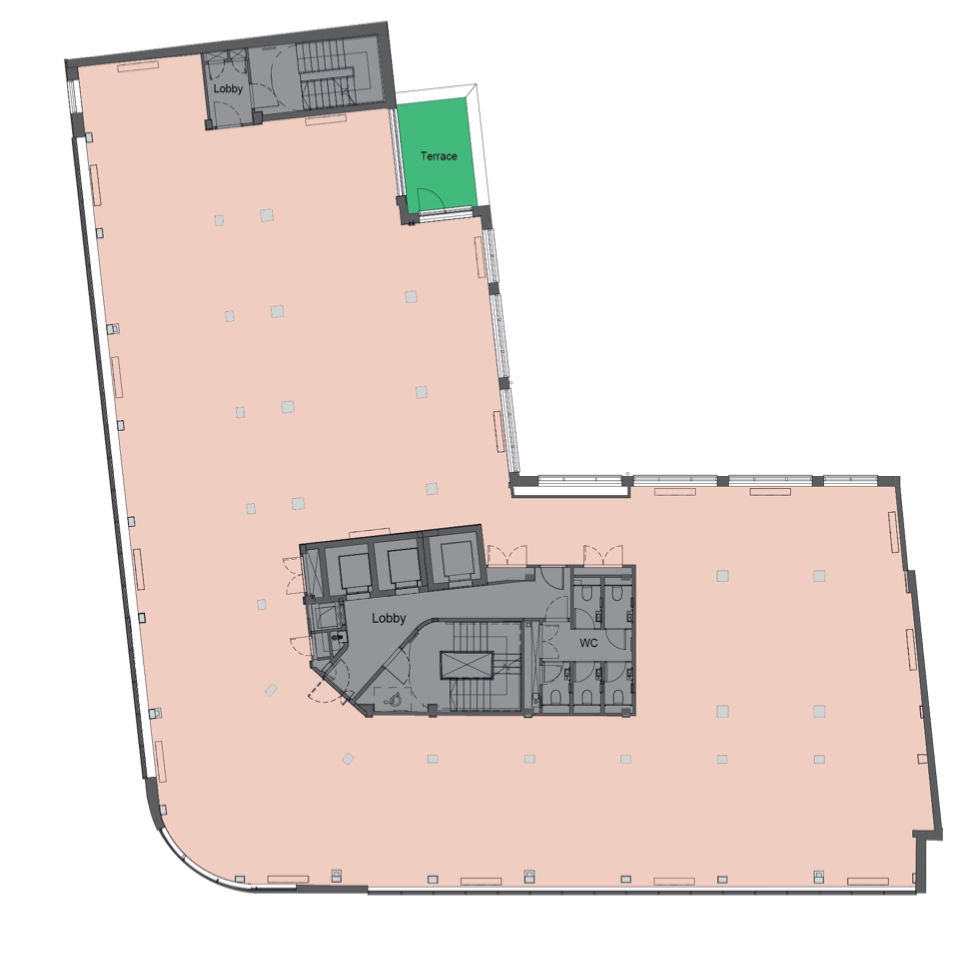
Second Floor South Fitted (LET)
2,953 SQ FT
(274 SQ M)
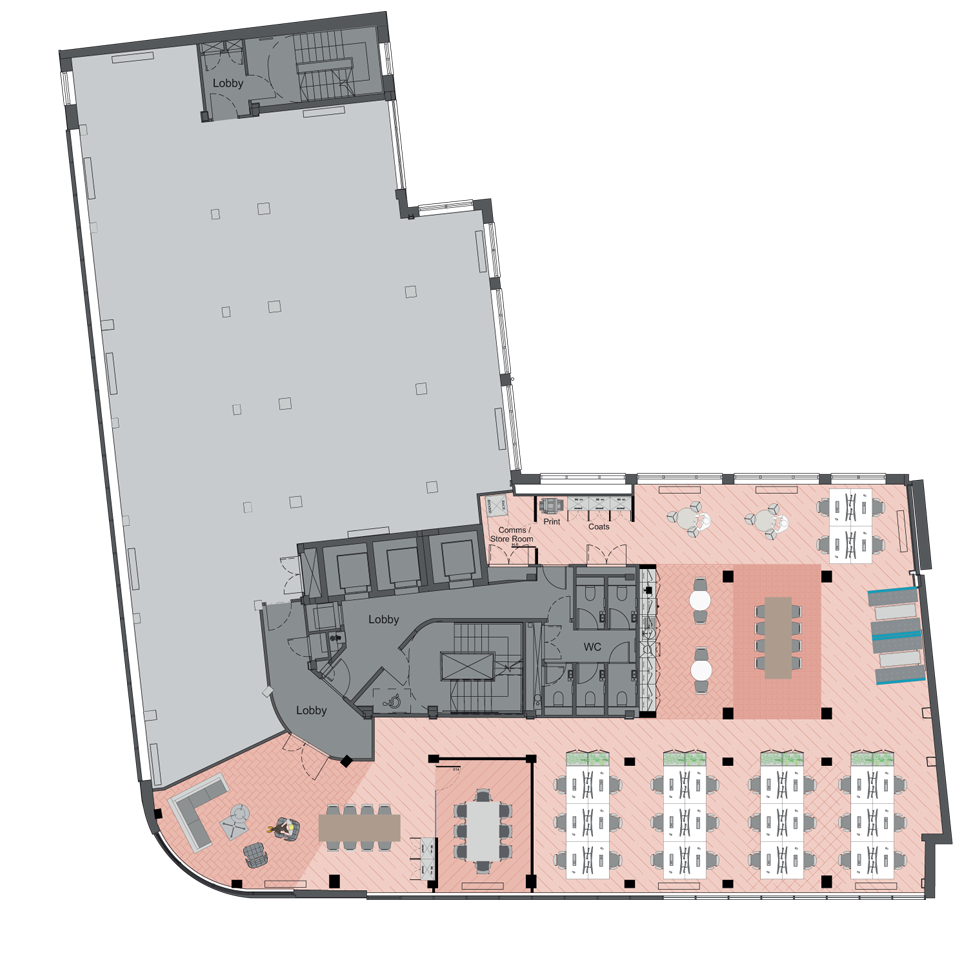
Second Floor North (LET)
6,006 SQ FT
(558 SQ M)
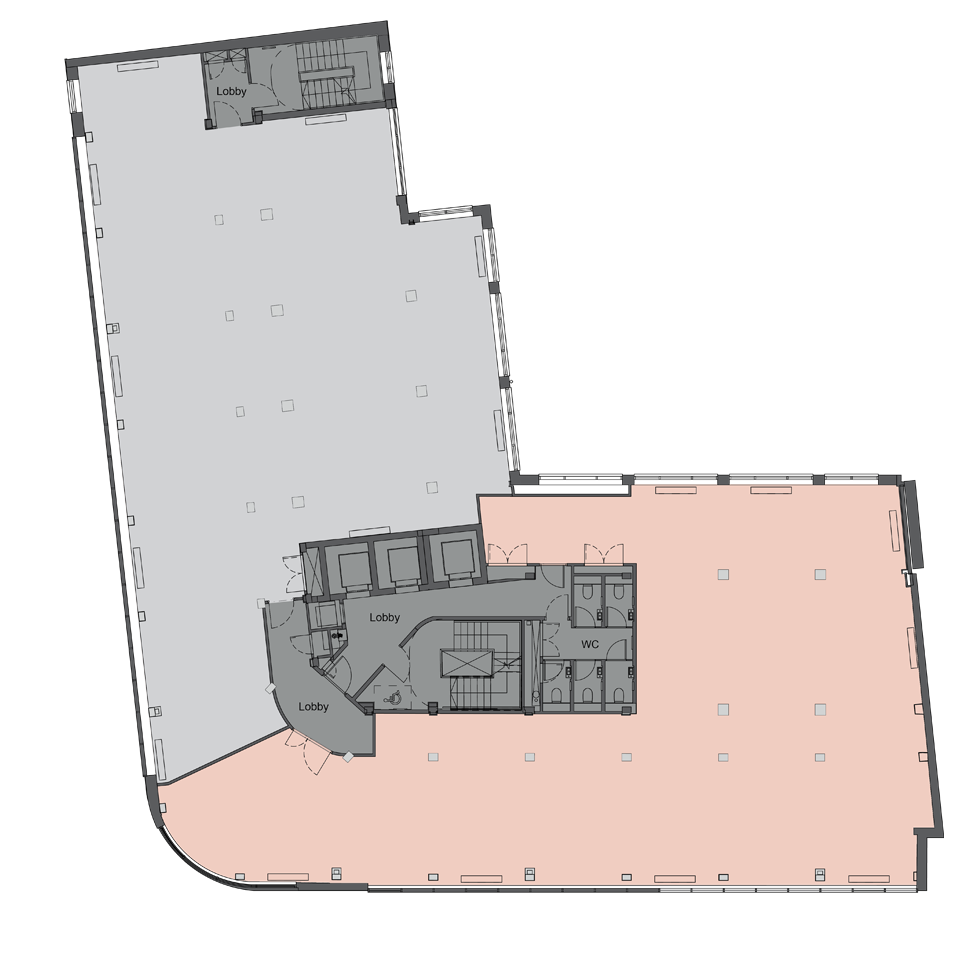
Third Floor (LET)
6,006 SQ FT
(558 SQ M)
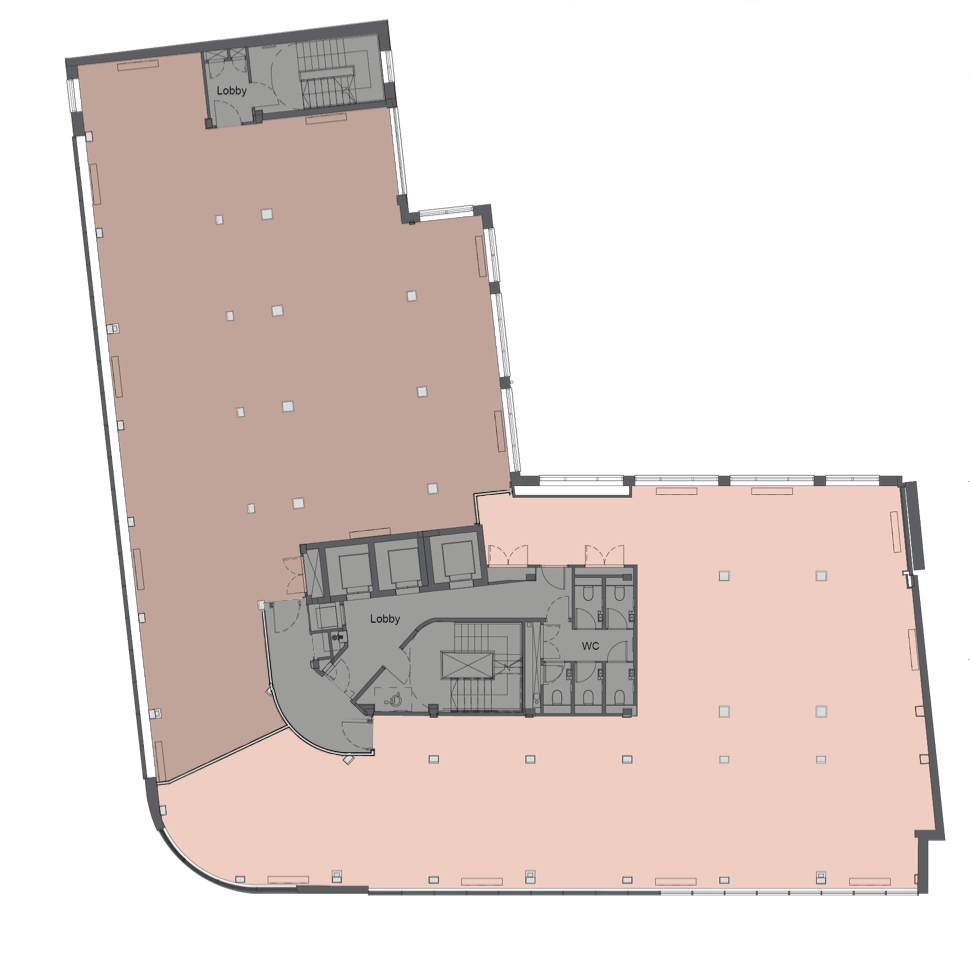
Fourth Floor (East) Fitted (LET)
2,178 SQ FT
(202 SQ M)
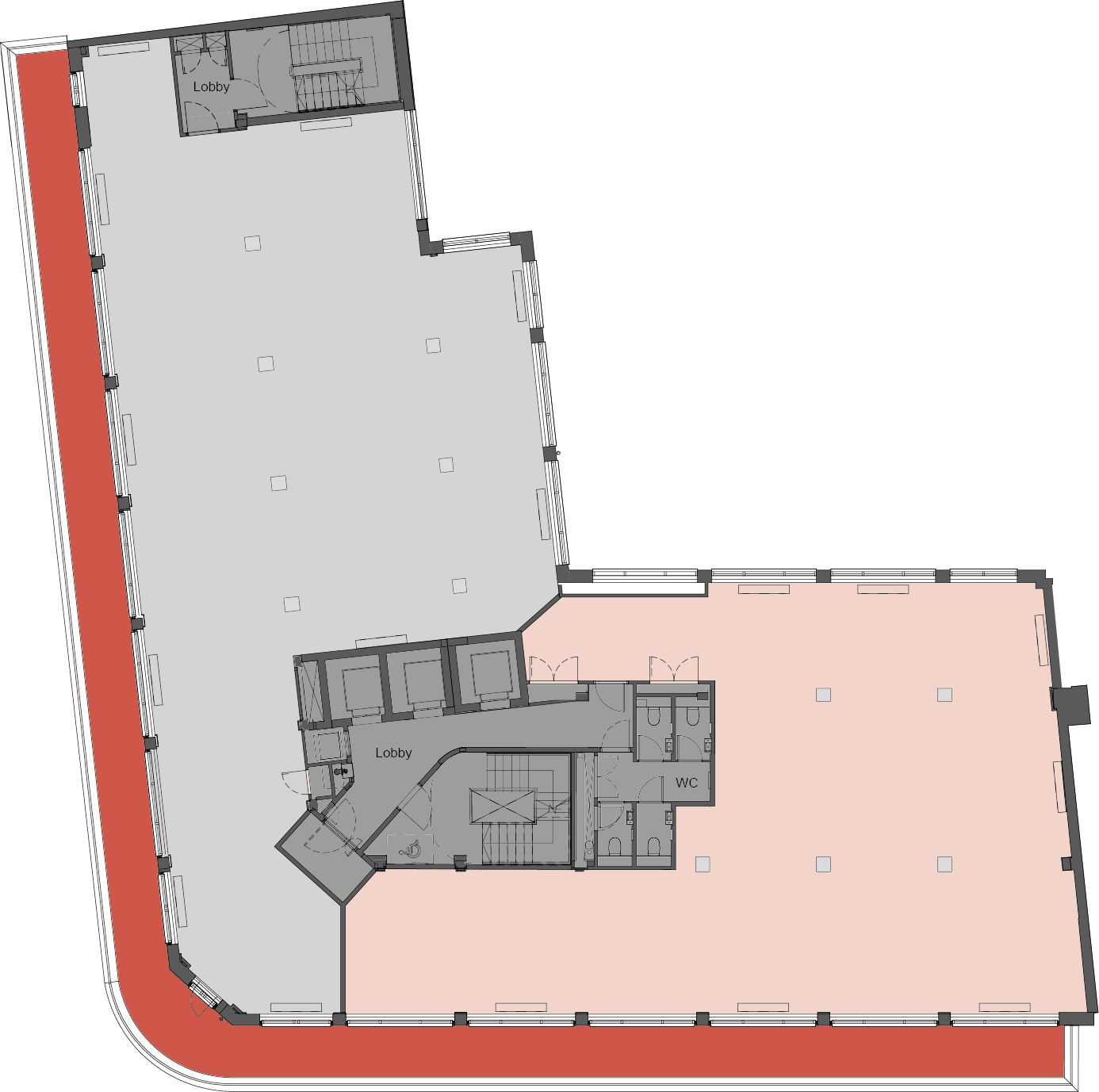
Fourth Floor (North) Fitted (LET)
2,564 SQ FT
(238 SQ M)
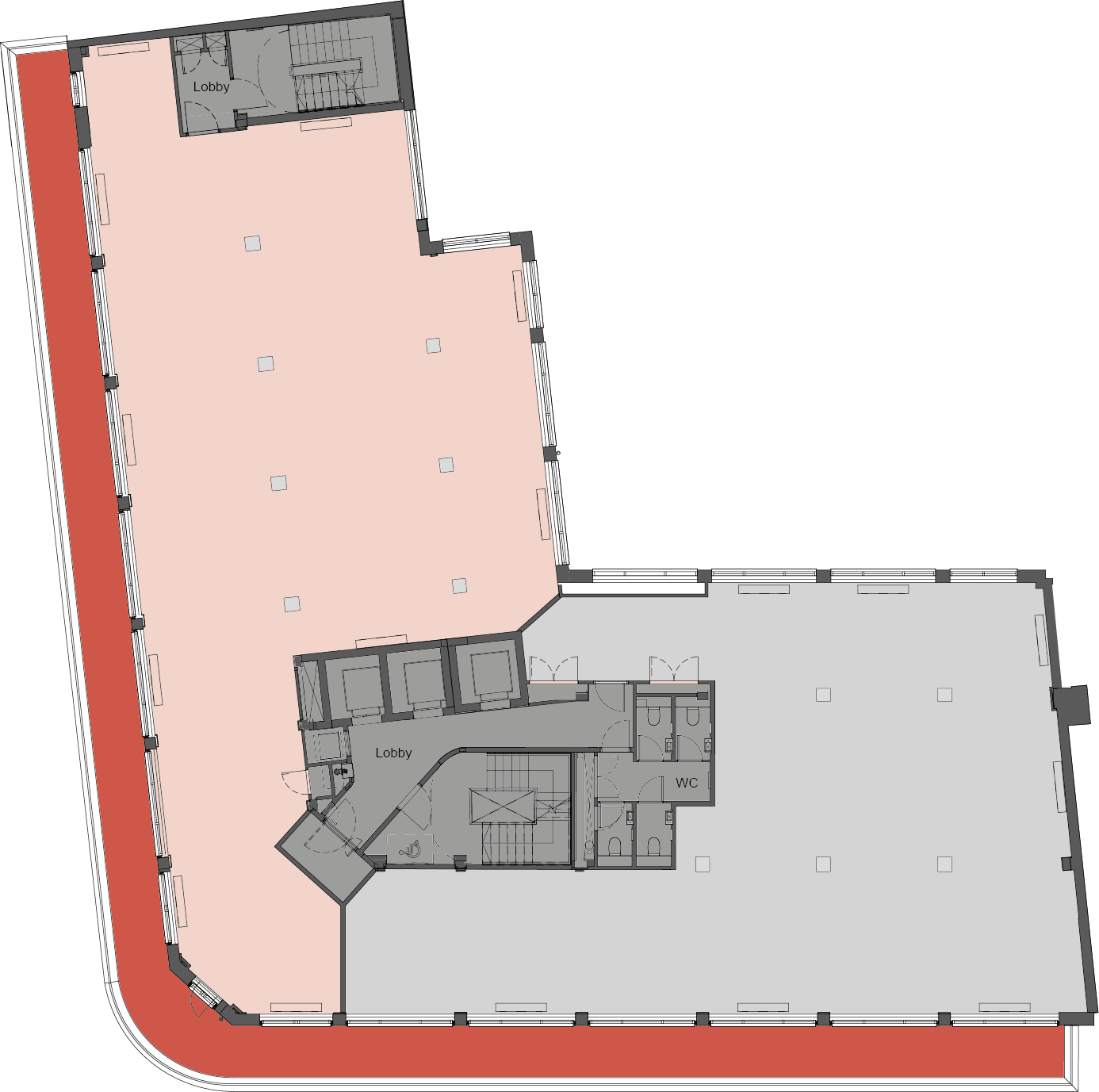
Fourth Floor (Whole) Fitted (LET)
4,742 SQ FT
(441 SQ M)
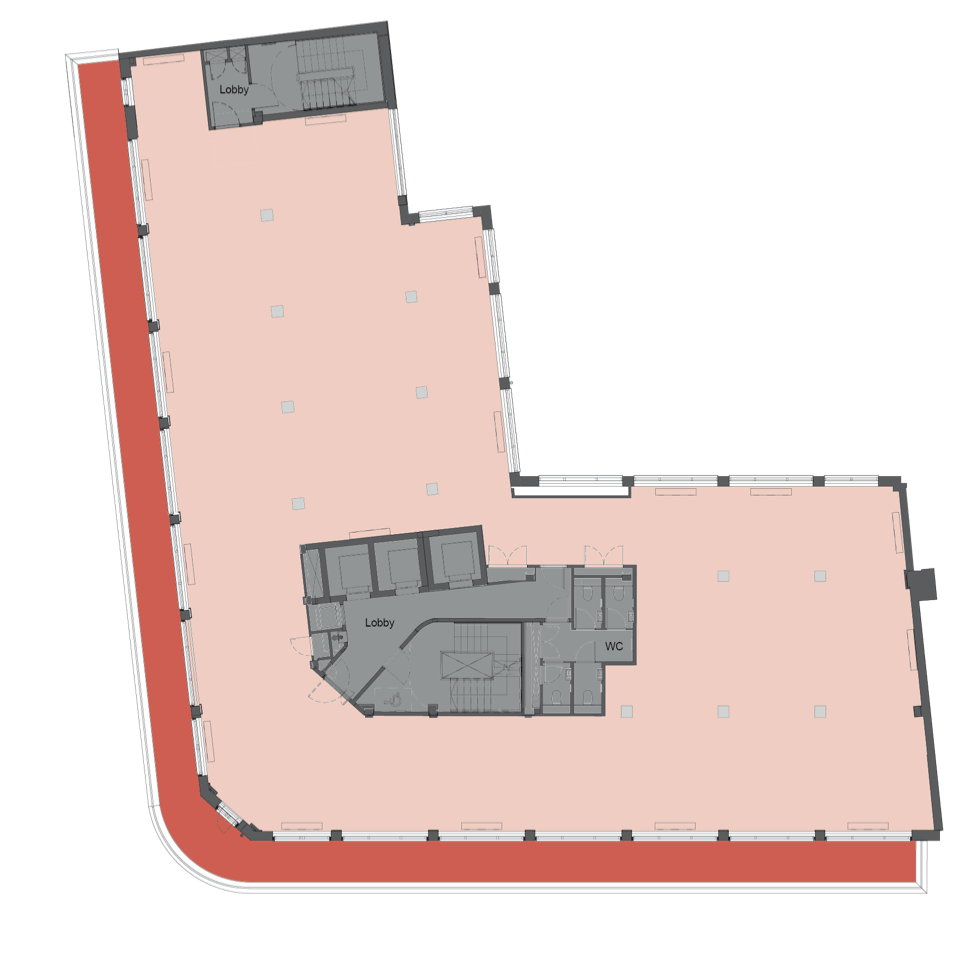
Fifth Floor (LET)
4,532 SQ FT
(421 SQ M)
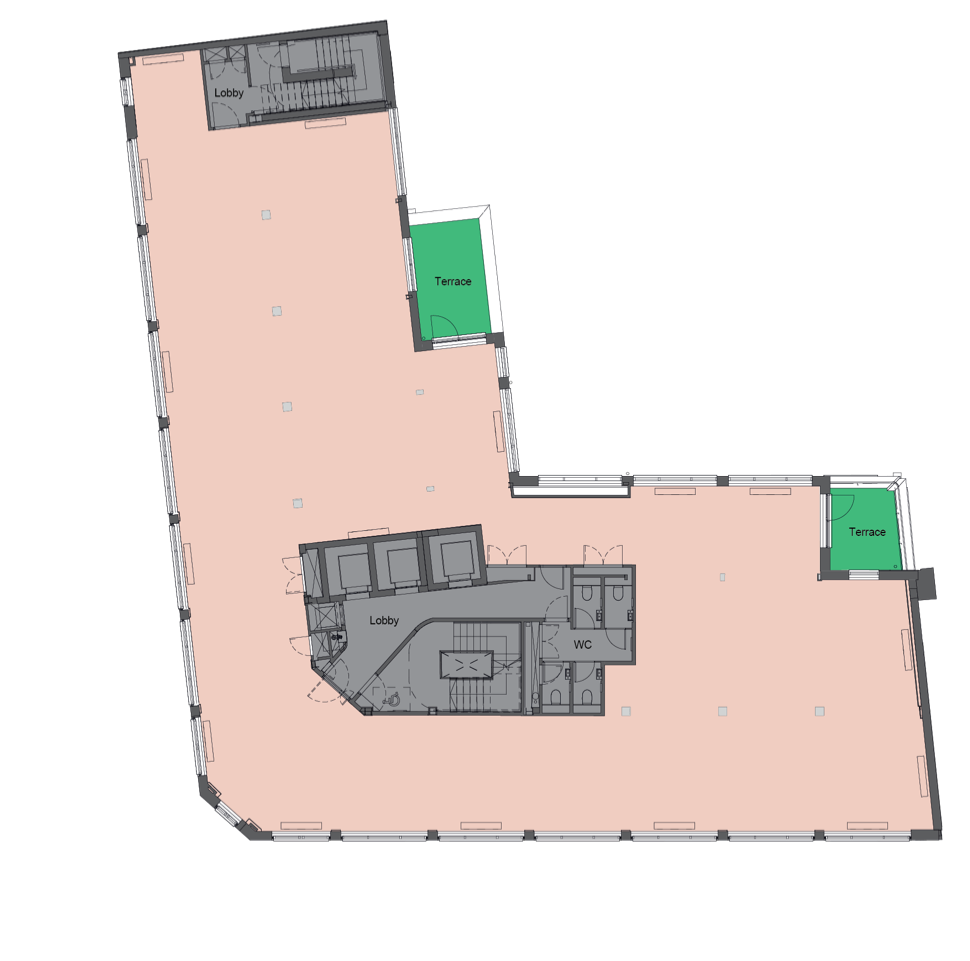
Sixth Floor (LET)
2,113 SQ FT
(196 SQ M)
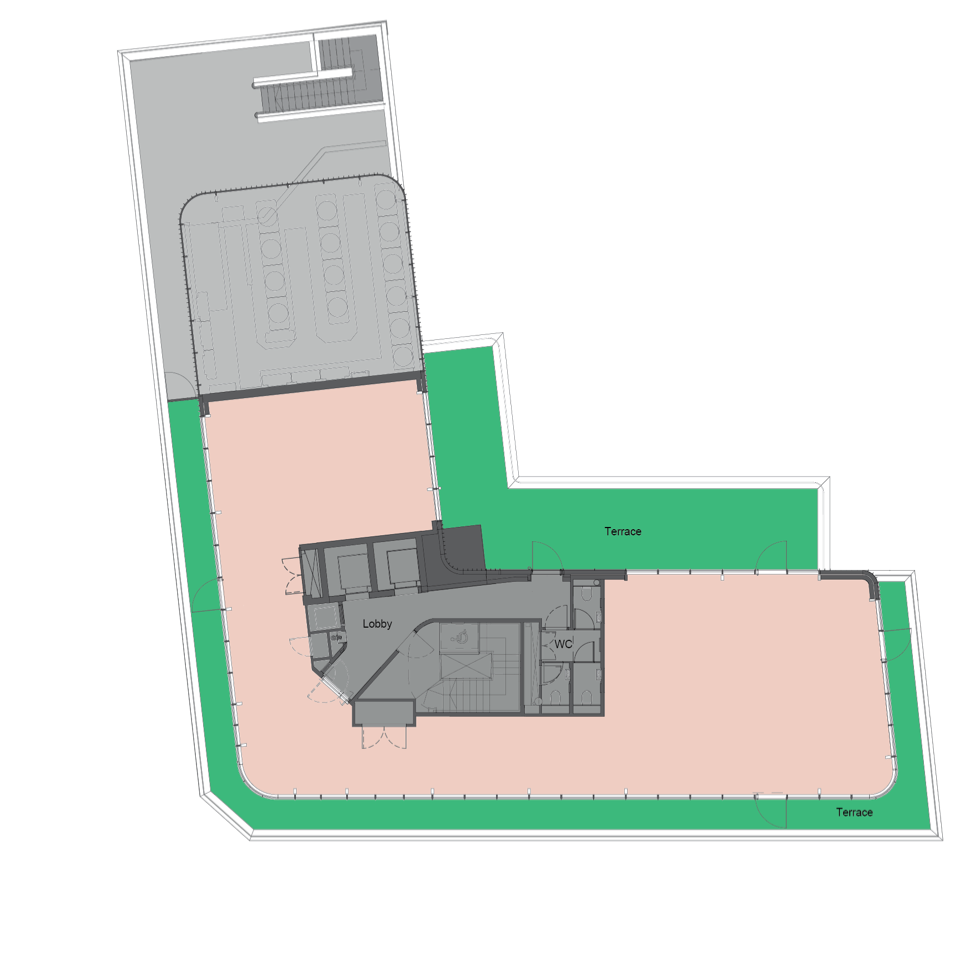
Specification
- Building Specification
- Structure
- The original building is a reinforced concrete frame with single storey reinforced concrete basement founded off an assumed raft foundation. The extensions to the roof and rear are steel framed, comprising steel columns and beams with a composite steel deck slab.
- External Envelope
- The existing brick work forming the rear elevations will be newly rendered and the aluminium framed single glazed units will be replaced with double glazed units.
- The elevations of the rear extension will be set within new brickwork with double glazed windows to match those replacing the existing windows.
- The new 6th floor extension (including plant area) will comprise clear glazing and black metal fins.
- Terraces
- External terraces will be provided at ground, 1st, 5th and 6th floor levels.
- These will have a decked floor, PPC metal balustrade, low level wall wash lighting and double glazed door to the office floor.
- Dimensions
- 3275mm floor to ceiling height on the ground floor
(2965mm under the raft ceiling). - Nominal 2600mm floor to ceiling height on a typical floor
(minimum 2300mm below raft ceiling)
Level Floor to ceiling (mm) Floor to raft (mm) Sixth 2600 no raft Fifth 2600 2290 under raft Fourth 2563 2262 under raft Third 2542 2274 under raft Second 2582 2280 under raft First 2581 2284 under raft Ground 3265 2960 under raft Basement 2518 2219 under raft - 3275mm floor to ceiling height on the ground floor
- Occupancy Standards
- Plants and servicing: 1 person / 10m2 NIA
- WCs: 1 person / 10m2 NIA (based on 80% occupancy)
- Fresh air: 12l/s per person based on an occupancy of 1 person per 10m2 (based on 80% occupancy)
- Floor Loading
- Ground to 6th floors will be designed for an imposed office loading of 2.5kPa with an additional partition allowance of 1kPa.
- Basement will be designed for an imposed office loading of 3.5kPa with an additional partition allowance of 1kPa.
- Acoustics
- In accordance with BCO guidelines, and BREEAM requirements
- Structure
- Internal Finishes
- Reception
- The entrance to the building is via automated glass sliding doors with two leafs off Red Lion Street.
- There will be a secondary entrance via a manual single leaf door, via the cycle and car park which is accessed from Sandland Street.
- A platform lift adjacent the steps will provide step free access.
- Ceilings: The ceiling in the reception area is a painted plasterboard soffit, with a lower plasterboard bulkhead to conceal the ceiling mounted services.
- Walls: Back painted profiled glass lined partitions with metal trims will separate the reception area from the two ground floor office spaces. Glazed metal doors leading into the offices. Feature wall panelling will be applied to the walls between the lift doors in the lift lobby area.
- Flooring: Porcelain tile finish.
- Columns: Steel columns will be left exposed and painted.
- WC: One disabled WC will be provided for use of visitors accessed off the main reception area.
- Desk: Bespoke reception desk with desk heater.
- Lighting: Linear LED lights and circular recessed LED directional down lights through the space. Feature pendant lighting above the desk. Recessed floor uplighters washing the walls.
- Office Space
- Walls: Paint finish.
- Doors: Solid core doors with vision panels, paint finish, painted softwood frames and stainless steel ironmongery.
- Floors: A fully accessible metal tile raised access floor finish to all CAT A floor space.
- Ceiling: Suspended plasterboard ceilings along the perimeter with a lower accessible metal tile raft bulkhead to conceal central services.
- Columns: Plasterboard lining with paint finish.
- Lighting: Semi-recess/recess mounted linear LED lighting.
- Heating and cooling: Wall mounted VRF units.
- Central Staircase
- Walls: Vinyl matt emulsion paint finish.
- Lighting: Circular surface mounted LED wall lights.
- Floors: Woven vinyl flooring with stainless steel nosing (level 1 to 6). Stone floor tiles with stainless steel inserts to match reception from Basement up to first floor landing.
- Balustrade: Painted metal balustrade with timber handrails
- Lifts
- Car finishes to match reception.
- Reception
- Mechanical Services
- Design Criteria
-
External design temperatures:
Winter: -4° Celsius (Saturated)
Summer: 29° Celsius db / 20° Celsius wb -
Internal design temperatures:
Offices: 24°C ± 2°C (Summer), 22°C ± 2°C (Winter)
Circulation: 18°C ± 2°C (heated only)
WCs/Showers: 18°C ± 2°C (heated only)
-
Humidity:
No humidity control will be provided -
Ventilation:
Offices: Fresh air of 12l/s per person based on an occupancy of 1 person per 10m2 (based on 80% occupancy) will be provided.
WCs: 10l/s per WC
Showers: 30l/s per shower
Cleaners Cupboard: 20l/s in cleaners cupboard sink -
Noise:
Building services systems and equipment have been selected to meet or not exceed the below noise criteria:
Offices: NR38
WCs/Showers: NR45
-
External design temperatures:
- HVAC Strategy
-
Offices Air Conditioning
New VRF (Variable Refrigerant Flow) air conditioning systems will be installed throughout all office areas. The new air conditioning systems will be heat recovery type, capable of providing simultaneous heating and cooling. They will generally comprise a number of new external condenser units connected via refrigerant pipework to a series of internal fan coil AC units.
The systems will be divided such that there is a dedicated AC system per wing per floor, for metering and BREEAM purposes.
The new AC systems will comprise a number of wall mounted AC units (within metal casings) strategically located around the perimeter of the office areas and a number of ceiling mounted units. Refrigerant pipework will run on a tray at low level within the floor void. New condensate pipes will run in the floor void and vertical risers.
Heating and cooling to the 6th floor is provided with an underfloor system.
A new centralized controller will be provided to each A/C system which will be able to control each AC unit individually.
Additional plant space is provided on the roof for future tenant fit out cooling systems. -
Offices Ventilation.
Fresh air will be provided to the office areas at each floor by on floor Mitsubishi Lossnay fresh air units. Fresh air ductwork will distribute at high level on each floor via grills. Stale air will be extracted via bell mouths at high level on each floor.
Fresh air will be provided to the offices at a rate of 12 litres per second per person based on an occupancy density of 10m2 per person (based on 80% occupancy) -
WC Extract Ventilation
A new central WC extract ventilation system will be installed, comprising extract ductwork in a new riser to be formed adjacent to the WC core areas, connecting to a new extract fan at roof level. A separate system will serve the showers and WCs on the lower ground floor level. -
Natural Gas
Natural gas supply enters the building in the basement within the existing gas meter room and used for the gas fired water heater. -
Mechanical Lobby Smoke Shaft
A mechanical system will serve 1st to 6th floor. An additional smoke extract from the basement core lobby, venting through the new rear basement wall will be provided. -
Controls
A new building management system (BMS) will be provided to monitor and record the various energy and water meters within the building. -
Domestic Potable Mains Water Supply
Mains water supply enters the building at lower ground floor level. A new potable water storage tank in the lower ground floor plant room. A new booster set will be provided adjacent to the potable water tank to supply boosted potable and cold water throughout the building to all sanitary fittings and appliances
Provision for a potable water services shall be provided in the office areas for future connection by an incoming tenant for a tea point.
A cold water supply will be provided for wash down purposes in the refuse area. -
Domestic Hot Water Supply
Domestic hot water to the new toilet areas on each floor and new showers in the lower ground floor will be provided by a new gas fired water heater in the lower ground floor plant room - Dry Riser Installation
A new dry riser inlet box shall be located on the ground floor front facade. Landing valves shall be located in a protected lobby at each floor level, including the lower ground floor.
-
Offices Air Conditioning
- Design Criteria
- Electrical Services
-
Design Criteria
Tenant’s power: Lighting - 25W/m2 Small Power - 10W/m2 Mechanical services - 50W/m2 Landlord services: Lighting - 10W/m2 Small power - 5W/m2 Mechanical services - 10W/m2 Lighting Levels: Reception - 200 Lux WC’s - 150 Lux Lift lobby - 150 Lux Stairs - 150 Lux Plant room - 200 Lux Corridors - 150 Lux Office Areas - 400 Lux -
Metering
- The sub meters will be provided to ensure that the following design criteria can be achieved:-
- Electricity consumption within each tenant demise.
- Energy consumed by plant items.
- All heating and cooling in each tenant floor.
- Size of plant for which separate metering would be reasonable.
- The sub meters will be provided to ensure that the following design criteria can be achieved:-
-
Standby Power Provision
- 220kVA generator installed at roof level to provide tenant’s essential services and life safety power.
- The generator supply to the fireman’s lift and smoke extract fan control panel shall be provided via an automatic change over switch.
- All primary and secondary power supplies associated with life safety equipment shall be distributed in a diverse manner to maintain integrity and will use FP600 fire rated cables, in accordance with BS 9999 and BS 7346-6.
- Lighting
- New lighting and an intelligent lighting control system throughout the building. The new luminaires shall be controlled via an intelligent lighting control system consisiting of lighting control modules, area control units, presence/solar detectors, scene setting switches, etc. The new luminaires shall be electrically supported from the new local tenants and landlords distribution boards.
- Lighting within the office areas shall generally consist of high frequency low brightness dimmable LED recessed/semi-rescesed linear luminaires.
- Within all areas, the emergency lighting shall be achieved by the use of either integrated battery packs capable of operating the lamps for three hours after loss of power supply or dedicated emergency LED downlighters.
- Lifts
- The building will be provided with 3x new 8 person passenger machine room-less lifts (MRL).
- Two of the lifts shall travel from basement to sixth floor, while the third lift travels from ground to fifth floor only.
- One of the lifts will be a fire fighting lift to enable the fire brigade to travel to the affected floor.
-
Design Criteria
- Tenant Provisions
- Mechanical and Electrical
- There is a dedicated area within the roof plant for the installation of future tenant systems.
- Communication Services
- Two Incoming duct positions incorporating four ducts in each position and separated by a minimum of 7 meters shall be provided at basement level for future tenant incoming comms services.
- A dedicated comms intake room shall be provided at 7m2
- Dedicated comms containment routes shall be provide within services risers throughout the building and routed back to the main comms intake room at basement level.
- All the above in accordance with wiredscore requirements.
- Tea points
- Capped off services shall be provided
- Servicing
- There is an existing vehicle entrance with a secure gate which is accessed off Sandland Street.
- Bicycle Racks
- 42 secure bicycle parking spaces within rear courtyard.
- Showers and Lockers
- Male: 3 showers and 1 dedicated male wc
- Female: 3 showers and 1 dedicated female wc
- Accessible: 1 shower and WC room
- Lockers: 84
- Drying Room
- Subdivision
- The ground to third floors are suitable for occupation by up to two separate tenants.
- Mechanical and Electrical
- Environmental & Creditation
- BREEAM target: Very good (Existing), Excellent (New Build)
- EPC Certificate target: B

